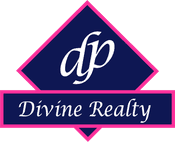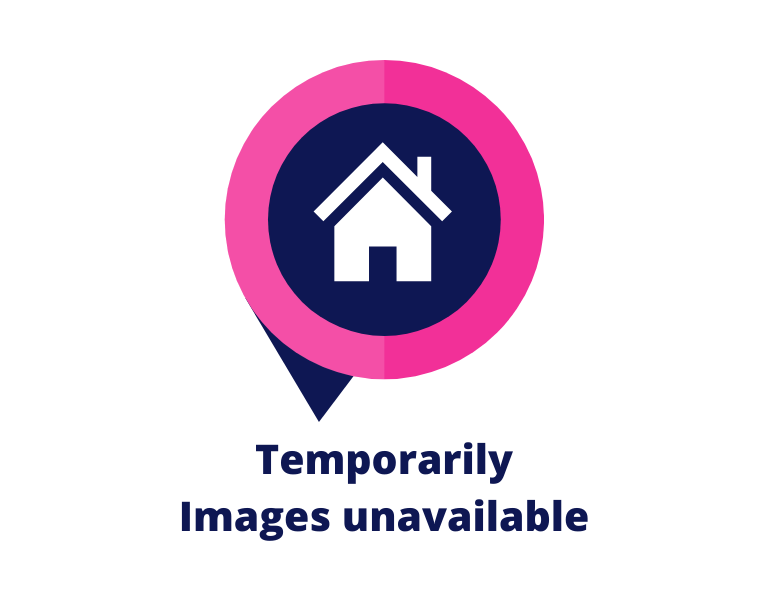5 Bedroom
3 Bathroom
1361 sqft
Bungalow
Fireplace
High-Efficiency Furnace
$859,900
This beautifully updated home feels like new, with extensive renovations throughout. From brand-new bathrooms, windows, and floors to a completely modernized kitchen, exterior, and mechanical systems, every detail has been thoughtfully updated. The home is move-in ready, with all-new appliances! There is over 2200 sq feet of renovated living space in this home, 1361 on the main level and 900 sq ft in the lower level. Features:5 spacious bedrooms and 3 full bathroomsThe main floor offers an open, bright layout with a stunning great room and a new kitchen, complemented by a stylish 4-piece bathroomLED accent lighting enhances the ambiance throughout the homeThe primary bedroom boasts a luxurious 5-piece ensuite, featuring a soothing soaker tub, a generous walk-in shower, and a large walk-in closetThe fully developed lower level includes a large family area, a 4-piece bathroom, a kitchenette, a separate laundry room, and two roomy bedroomsThe oversized double garage features a second floor, offering the potential to rent out for $1,600+ per month, making it an excellent option for offsetting mortgage costs.Located across from a tot lot, this home provides easy access to schools and amenities, making it perfect for families.With high-quality renovations and upgrades throughout, you won't want to miss this opportunity—come see it for yourself and be impressed! (id:49443)
Property Details
|
MLS® Number
|
A2209067 |
|
Property Type
|
Single Family |
|
Community Name
|
Willow Park |
|
Features
|
Other, Back Lane, Closet Organizers, No Animal Home, No Smoking Home |
|
Parking Space Total
|
2 |
|
Plan
|
2348jk |
Building
|
Bathroom Total
|
3 |
|
Bedrooms Above Ground
|
3 |
|
Bedrooms Below Ground
|
2 |
|
Bedrooms Total
|
5 |
|
Appliances
|
Refrigerator, Dishwasher, Stove, Microwave, Window Coverings, Washer & Dryer |
|
Architectural Style
|
Bungalow |
|
Basement Development
|
Finished |
|
Basement Type
|
Full (finished) |
|
Constructed Date
|
1966 |
|
Construction Style Attachment
|
Detached |
|
Exterior Finish
|
Composite Siding, See Remarks |
|
Fire Protection
|
Smoke Detectors |
|
Fireplace Present
|
Yes |
|
Fireplace Total
|
2 |
|
Flooring Type
|
Carpeted |
|
Foundation Type
|
Poured Concrete |
|
Heating Fuel
|
Natural Gas |
|
Heating Type
|
High-efficiency Furnace |
|
Stories Total
|
1 |
|
Size Interior
|
1361 Sqft |
|
Total Finished Area
|
1361 Sqft |
|
Type
|
House |
Parking
Land
|
Acreage
|
No |
|
Fence Type
|
Fence |
|
Size Depth
|
31.09 M |
|
Size Frontage
|
15.24 M |
|
Size Irregular
|
474.00 |
|
Size Total
|
474 M2|4,051 - 7,250 Sqft |
|
Size Total Text
|
474 M2|4,051 - 7,250 Sqft |
|
Zoning Description
|
R-cg |
Rooms
| Level |
Type |
Length |
Width |
Dimensions |
|
Lower Level |
Living Room |
|
|
20.42 Ft x 12.83 Ft |
|
Lower Level |
4pc Bathroom |
|
|
7.75 Ft x 4.92 Ft |
|
Lower Level |
Other |
|
|
17.58 Ft x 13.00 Ft |
|
Lower Level |
Bedroom |
|
|
12.58 Ft x 10.50 Ft |
|
Lower Level |
Bedroom |
|
|
13.92 Ft x 11.08 Ft |
|
Main Level |
Primary Bedroom |
|
|
13.92 Ft x 11.67 Ft |
|
Main Level |
5pc Bathroom |
|
|
10.33 Ft x 10.42 Ft |
|
Main Level |
Bedroom |
|
|
10.42 Ft x 7.92 Ft |
|
Main Level |
4pc Bathroom |
|
|
8.17 Ft x 4.92 Ft |
|
Main Level |
Bedroom |
|
|
11.58 Ft x 8.08 Ft |
|
Main Level |
Kitchen |
|
|
13.42 Ft x 12.83 Ft |
|
Main Level |
Dining Room |
|
|
12.08 Ft x 9.58 Ft |
|
Main Level |
Living Room |
|
|
19.50 Ft x 14.08 Ft |
https://www.realtor.ca/real-estate/28127053/355-99-avenue-se-calgary-willow-park










