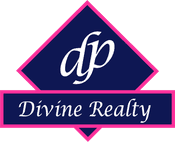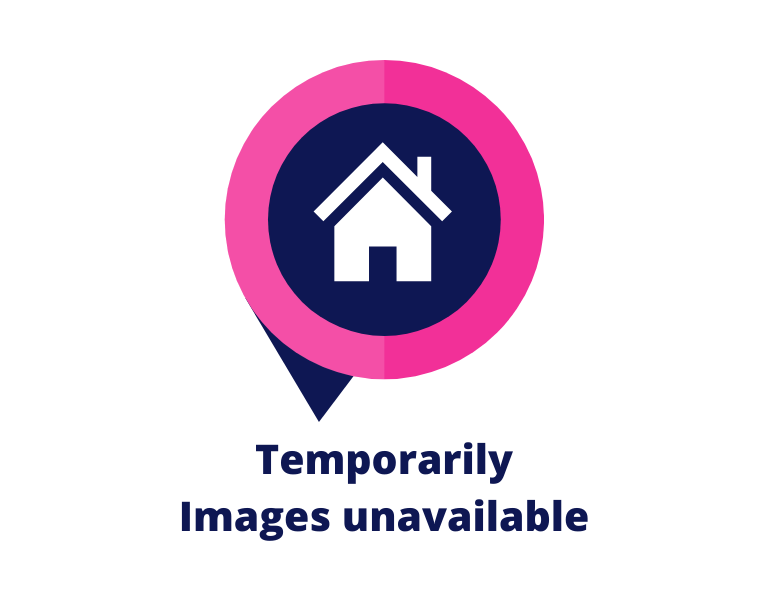3 Bedroom
3 Bathroom
1461.9543 sqft
Forced Air
$519,900
Meet the Emerson, a functional and fashionable duplex home with an attached single-car garage. Entering into the house, you'll find your level 1 kitchen complete with a walk-in pantry and additional storage. This area is the ideal space for bringing families and friends together to share a meal and make new memories. The second floor features three bedrooms, two bathrooms, as well as your second-floor laundry and two linen closets. The basement is roughed in for a 1 bedroom suite with an exterior side entrance. (id:49443)
Property Details
|
MLS® Number
|
E4412375 |
|
Property Type
|
Single Family |
|
Neigbourhood
|
Edgemont (Edmonton) |
|
Amenities Near By
|
Playground |
|
Features
|
See Remarks, Flat Site, No Animal Home, No Smoking Home |
Building
|
Bathroom Total
|
3 |
|
Bedrooms Total
|
3 |
|
Appliances
|
See Remarks |
|
Basement Development
|
Unfinished |
|
Basement Type
|
Full (unfinished) |
|
Constructed Date
|
2024 |
|
Construction Style Attachment
|
Semi-detached |
|
Half Bath Total
|
1 |
|
Heating Type
|
Forced Air |
|
Stories Total
|
2 |
|
Size Interior
|
1461.9543 Sqft |
|
Type
|
Duplex |
Parking
Land
|
Acreage
|
No |
|
Land Amenities
|
Playground |
Rooms
| Level |
Type |
Length |
Width |
Dimensions |
|
Upper Level |
Primary Bedroom |
|
|
Measurements not available |
|
Upper Level |
Bedroom 2 |
|
|
Measurements not available |
|
Upper Level |
Bedroom 3 |
|
|
Measurements not available |
https://www.realtor.ca/real-estate/27606804/8909-elves-lo-nw-nw-edmonton-edgemont-edmonton










