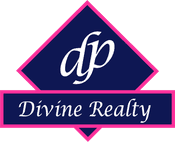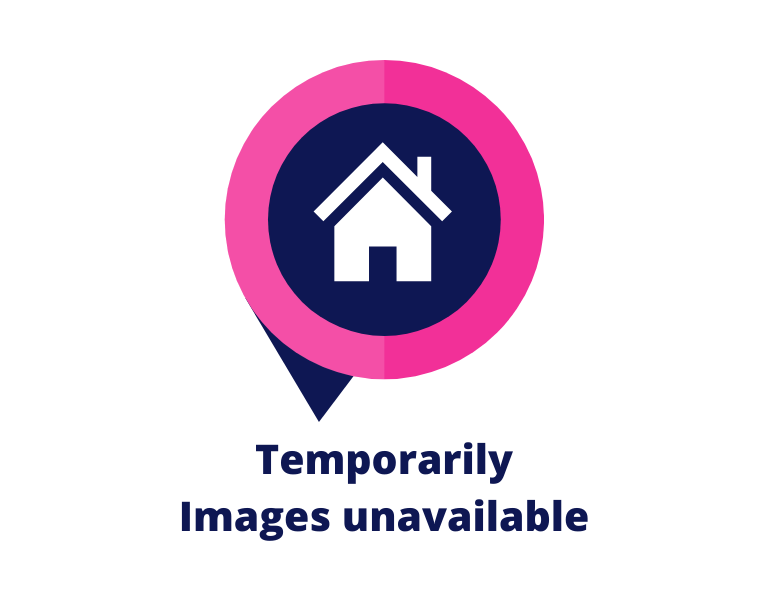2617 12 Avenue Se Calgary, Alberta T2A 0G1
$514,900Maintenance, Common Area Maintenance, Insurance, Parking, Reserve Fund Contributions
$209.23 Monthly
Maintenance, Common Area Maintenance, Insurance, Parking, Reserve Fund Contributions
$209.23 MonthlyImagine Yourself Living HereWelcome to this stylish front-facing townhouse, built in 2019 and nestled in the vibrant Albert Park/Radisson Heights neighborhood. From the moment you step inside, you’ll feel at home in the bright, open-concept main floor, where natural light pours in, highlighting the modern kitchen with its chic island—a perfect spot for morning coffee or hosting friends.Picture yourself unwinding in the spacious living area, designed for both cozy evenings and lively gatherings. The seamless transition between indoor and outdoor spaces makes entertaining a breeze.Upstairs, two serene primary bedrooms await, each with a private en-suite bathroom that feels like a personal spa. It’s the perfect place to start and end your day in comfort and style.The fully finished basement offers endless possibilities—a home office, gym, or guest suite—tailored to your needs. Step outside, and you’ll find a charming community garden and breathtaking downtown Calgary views, offering the best of both tranquility and city living.Every detail in this home has been thoughtfully curated, from the elegant flooring and sleek quartz countertops to the stainless-steel appliances, creating a contemporary yet warm space you’ll love calling home.Your new life starts here—come see it for yourself! (id:49443)
Property Details
| MLS® Number | A2186933 |
| Property Type | Single Family |
| Community Name | Albert Park/Radisson Heights |
| Amenities Near By | Park, Playground, Schools, Shopping |
| Community Features | Pets Allowed With Restrictions |
| Features | Cul-de-sac, Pvc Window |
| Parking Space Total | 1 |
| Plan | 2011798 |
Building
| Bathroom Total | 4 |
| Bedrooms Above Ground | 2 |
| Bedrooms Below Ground | 1 |
| Bedrooms Total | 3 |
| Appliances | Refrigerator, Dishwasher, Stove, Microwave Range Hood Combo |
| Basement Development | Finished |
| Basement Type | Full (finished) |
| Constructed Date | 2019 |
| Construction Style Attachment | Attached |
| Cooling Type | None |
| Exterior Finish | Aluminum Siding, Stucco |
| Flooring Type | Carpeted, Ceramic Tile, Laminate |
| Foundation Type | Poured Concrete |
| Half Bath Total | 1 |
| Heating Fuel | Natural Gas |
| Heating Type | Forced Air |
| Stories Total | 2 |
| Size Interior | 1290 Sqft |
| Total Finished Area | 1290 Sqft |
| Type | Row / Townhouse |
Parking
| Detached Garage | 1 |
Land
| Acreage | No |
| Fence Type | Fence |
| Land Amenities | Park, Playground, Schools, Shopping |
| Landscape Features | Garden Area |
| Size Total Text | Unknown |
| Zoning Description | M-cg |
Rooms
| Level | Type | Length | Width | Dimensions |
|---|---|---|---|---|
| Second Level | 4pc Bathroom | .00 Ft x .00 Ft | ||
| Second Level | 3pc Bathroom | .00 Ft x .00 Ft | ||
| Second Level | Bedroom | 12.50 Ft x 9.92 Ft | ||
| Second Level | Primary Bedroom | 12.00 Ft x 12.33 Ft | ||
| Basement | Recreational, Games Room | 15.50 Ft x 16.58 Ft | ||
| Basement | Bedroom | 11.50 Ft x 9.83 Ft | ||
| Basement | Furnace | 5.00 Ft x 12.83 Ft | ||
| Lower Level | 3pc Bathroom | .00 Ft x .00 Ft | ||
| Main Level | 2pc Bathroom | .00 Ft x .00 Ft | ||
| Main Level | Living Room | 13.92 Ft x 13.42 Ft |













https://www.realtor.ca/real-estate/27791180/2617-12-avenue-se-calgary-albert-parkradisson-heights



