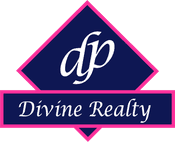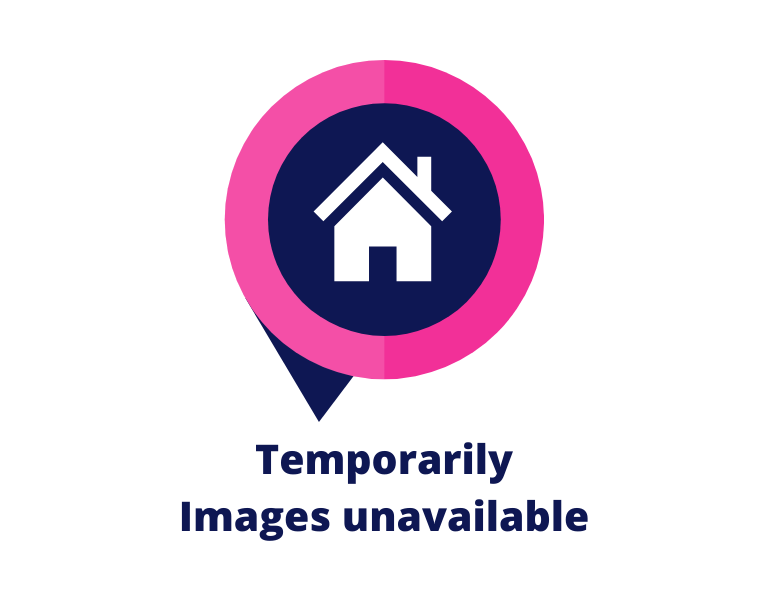5 Bedroom
4 Bathroom
3858.47 sqft
Fireplace
None
Other, Forced Air
Acreage
Fruit Trees, Landscaped, Lawn
$1,200,000
Nestled in Rock View County’s serene Sharp Hill, this expansive 3858 sqft 2-storey home is situated on a fully landscaped 2.41-acre lot. Designed specifically for large and multigenerational families this estate style property features 6 bedrooms, 3.5 bathrooms, and countless amenities to suit your lifestyle.Step inside to discover a thoughtful layout with hardwood, tile, and carpeted flooring throughout. The heart of the home is the modern country kitchen, bathed in natural light from the southeast-facing windows. It boasts a corner pantry, a large island perfect for meal prep and gatherings, as well as a generous dining space. The rest of the main floor includes a large office space, perfect for your home office, spacious living room. The primary bedroom suite is also on the main floor, featuring a stylish 4 pc ensuite with dual vanity, oversized walk in shower and custom walk in closet. A 2nd bedroom (or large flex room) and convenient 2 pc powder room completes the main floor. The second floor offers a massive family room complete with a cozy gas fireplace, ideal for family movie nights or relaxation. Two of the 2nd floor bedrooms share a “Jack and Jill” 5 pc ensuite, with a 3rd bedroom just down the hall. One more bedroom is offset to the front of the house, along with the 4pc main bath - an ideal refuge for a teenager. Downstairs, the partially finished basement adds a playful twist with an indoor hockey rink for kids, and a massive unspoiled area that awaits your designer touch. Step outside onto the composite deck to enjoy seemingly endless outdoor living. The 550 ft of chain link fencing provides both security and an ideal space for pets or outdoor activities. The heated triple-attached garage, featuring a new beam for enhanced functionality, ensures ample storage and workspace.Additional features include newer Lux triple-pane windows, a newer dishwasher, washer, dryer, plus a sub panel with a 50 AMP line for a hot tub. Plus, recent, updates such as the n ewer septic pump and the addition of garage heating, reflect the care and attention poured into this home.Located just minutes from Airdrie and public schools, as well as X-Irion Mills, yet offering the tranquility of acreage living, this property is a rare find. (id:49443)
Property Details
|
MLS® Number
|
A2187484 |
|
Property Type
|
Single Family |
|
Community Name
|
Sharp Hill |
|
Amenities Near By
|
Schools, Shopping |
|
Features
|
See Remarks, Closet Organizers, No Smoking Home, Environmental Reserve |
|
Parking Space Total
|
10 |
|
Plan
|
0010127 |
|
Structure
|
Deck, See Remarks |
Building
|
Bathroom Total
|
4 |
|
Bedrooms Above Ground
|
5 |
|
Bedrooms Total
|
5 |
|
Appliances
|
Washer, Refrigerator, Stove, Dryer, Window Coverings, Garage Door Opener |
|
Basement Development
|
Partially Finished |
|
Basement Type
|
Full (partially Finished) |
|
Constructed Date
|
1998 |
|
Construction Material
|
Wood Frame |
|
Construction Style Attachment
|
Detached |
|
Cooling Type
|
None |
|
Exterior Finish
|
Vinyl Siding |
|
Fireplace Present
|
Yes |
|
Fireplace Total
|
1 |
|
Flooring Type
|
Carpeted, Hardwood, Laminate, Tile |
|
Foundation Type
|
Poured Concrete |
|
Half Bath Total
|
1 |
|
Heating Fuel
|
Natural Gas |
|
Heating Type
|
Other, Forced Air |
|
Stories Total
|
2 |
|
Size Interior
|
3858.47 Sqft |
|
Total Finished Area
|
3858.47 Sqft |
|
Type
|
House |
Parking
|
Garage
|
|
|
Heated Garage
|
|
|
Oversize
|
|
|
Attached Garage
|
3 |
Land
|
Acreage
|
Yes |
|
Fence Type
|
Fence |
|
Land Amenities
|
Schools, Shopping |
|
Landscape Features
|
Fruit Trees, Landscaped, Lawn |
|
Sewer
|
Septic Field, Septic Tank |
|
Size Irregular
|
2.41 |
|
Size Total
|
2.41 Ac|2 - 4.99 Acres |
|
Size Total Text
|
2.41 Ac|2 - 4.99 Acres |
|
Zoning Description
|
R-1 |
Rooms
| Level |
Type |
Length |
Width |
Dimensions |
|
Basement |
Recreational, Games Room |
|
|
17.75 Ft x 6.92 Ft |
|
Basement |
Other |
|
|
29.83 Ft x 26.00 Ft |
|
Basement |
Furnace |
|
|
21.33 Ft x 13.58 Ft |
|
Main Level |
Living Room |
|
|
15.25 Ft x 11.75 Ft |
|
Main Level |
Kitchen |
|
|
17.00 Ft x 13.92 Ft |
|
Main Level |
Dining Room |
|
|
15.92 Ft x 14.00 Ft |
|
Main Level |
Other |
|
|
7.25 Ft x 6.42 Ft |
|
Main Level |
4pc Bathroom |
|
|
12.17 Ft x 11.25 Ft |
|
Main Level |
Bedroom |
|
|
10.58 Ft x 9.58 Ft |
|
Main Level |
Pantry |
|
|
3.92 Ft x 3.92 Ft |
|
Main Level |
Foyer |
|
|
10.50 Ft x 7.75 Ft |
|
Main Level |
Office |
|
|
16.67 Ft x 11.83 Ft |
|
Main Level |
Other |
|
|
7.17 Ft x 5.25 Ft |
|
Main Level |
2pc Bathroom |
|
|
7.17 Ft x 5.00 Ft |
|
Upper Level |
Bonus Room |
|
|
30.50 Ft x 17.17 Ft |
|
Upper Level |
Bedroom |
|
|
11.92 Ft x 10.17 Ft |
|
Upper Level |
Bedroom |
|
|
14.00 Ft x 11.92 Ft |
|
Upper Level |
Bedroom |
|
|
11.50 Ft x 10.67 Ft |
|
Upper Level |
Bedroom |
|
|
12.17 Ft x 11.00 Ft |
|
Upper Level |
Laundry Room |
|
|
10.58 Ft x 5.17 Ft |
|
Upper Level |
4pc Bathroom |
|
|
8.92 Ft x 6.67 Ft |
|
Upper Level |
5pc Bathroom |
|
|
12.08 Ft x 8.58 Ft |
https://www.realtor.ca/real-estate/27806590/8-stage-coach-bay-rural-rocky-view-county-sharp-hill










