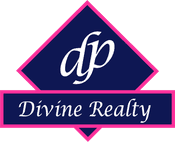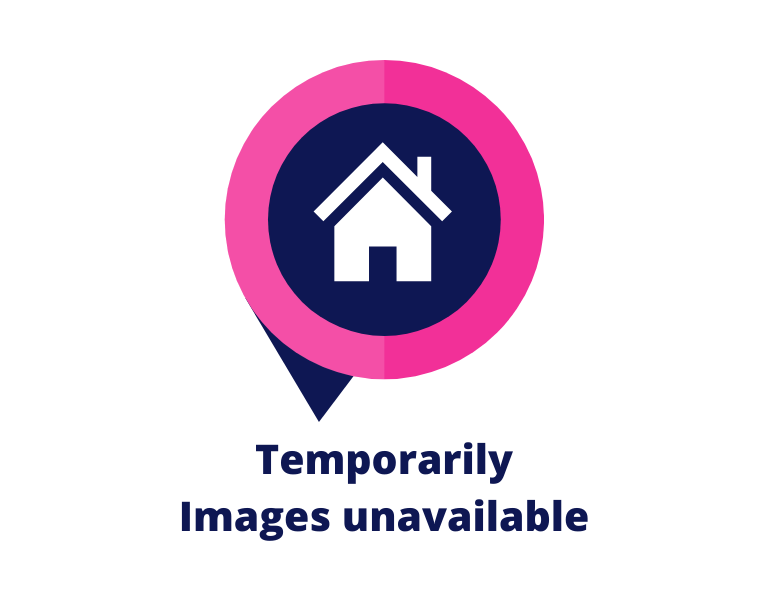2 Bedroom
2 Bathroom
1025 sqft
Low Rise
Wall Unit
Central Heating
$449,900Maintenance, Heat, Ground Maintenance, Property Management, Reserve Fund Contributions, Sewer, Waste Removal, Water
$426 Monthly
Welcome to this beautifully upgraded 2-bedroom, 2-bathroom condo offering 1,025 sq. ft. of bright, airy living space. Perfectly located in the desirable community of Legacy SE, this home is packed with modern features and stylish details. Step inside to discover soaring 9 ft ceilings and a thoughtfully designed open-concept layout filled with natural light. The kitchen boasts quartz countertops, sleek cabinetry, and stainless steel appliances, making it a chef’s dream. Adjacent to the kitchen, you’ll find a generously sized dining area, perfect for hosting family gatherings or enjoying meals together. The spacious living area flows seamlessly onto a large wrap-around deck, where you can relax, enjoy stunning mountain views, and take advantage of the built-in gas line for your BBQ—perfect for outdoor entertaining. The primary suite features a walk-through closet and a luxurious ensuite bathroom, while the second bedroom is ideal for guests, family, or a home office. The unit also includes a nice-sized storage room with stackable laundry, offering extra convenience and organization. Additional highlights include A/C for year-round comfort, a private storage unit located in front of your underground parking stall, and pet-friendly living. Plus, the condo is still under its new home warranty, giving you peace of mind. Located in the vibrant Legacy SE community, you’ll enjoy close proximity to parks, amenities, shopping, and major highways for easy commuting. This is the perfect opportunity to own a modern, low-maintenance home with stunning views, upscale features, and thoughtful upgrades. (id:49443)
Property Details
|
MLS® Number
|
A2187132 |
|
Property Type
|
Single Family |
|
Community Name
|
Legacy |
|
Amenities Near By
|
Park, Playground, Schools, Shopping |
|
Community Features
|
Pets Allowed, Pets Allowed With Restrictions |
|
Features
|
Elevator, Closet Organizers, No Smoking Home, Gas Bbq Hookup, Parking |
|
Parking Space Total
|
1 |
|
Plan
|
2410506 |
Building
|
Bathroom Total
|
2 |
|
Bedrooms Above Ground
|
2 |
|
Bedrooms Total
|
2 |
|
Appliances
|
Refrigerator, Window/sleeve Air Conditioner, Range - Electric, Dishwasher, Microwave Range Hood Combo, Washer/dryer Stack-up |
|
Architectural Style
|
Low Rise |
|
Constructed Date
|
2024 |
|
Construction Material
|
Poured Concrete, Wood Frame |
|
Construction Style Attachment
|
Attached |
|
Cooling Type
|
Wall Unit |
|
Exterior Finish
|
Concrete |
|
Flooring Type
|
Tile, Vinyl Plank |
|
Heating Type
|
Central Heating |
|
Stories Total
|
4 |
|
Size Interior
|
1025 Sqft |
|
Total Finished Area
|
1025 Sqft |
|
Type
|
Apartment |
Parking
Land
|
Acreage
|
No |
|
Land Amenities
|
Park, Playground, Schools, Shopping |
|
Size Total Text
|
Unknown |
|
Zoning Description
|
M-x2 |
Rooms
| Level |
Type |
Length |
Width |
Dimensions |
|
Main Level |
Other |
|
|
4.17 Ft x 8.92 Ft |
|
Main Level |
Laundry Room |
|
|
5.17 Ft x 4.25 Ft |
|
Main Level |
4pc Bathroom |
|
|
8.17 Ft x 4.92 Ft |
|
Main Level |
Bedroom |
|
|
9.67 Ft x 10.50 Ft |
|
Main Level |
Dining Room |
|
|
16.17 Ft x 8.33 Ft |
|
Main Level |
Kitchen |
|
|
12.25 Ft x 13.92 Ft |
|
Main Level |
Living Room |
|
|
14.17 Ft x 11.58 Ft |
|
Main Level |
Primary Bedroom |
|
|
12.08 Ft x 11.50 Ft |
|
Main Level |
Other |
|
|
5.17 Ft x 6.58 Ft |
|
Main Level |
4pc Bathroom |
|
|
10.67 Ft x 4.92 Ft |
|
Main Level |
Other |
|
|
3.58 Ft x 15.58 Ft |
|
Main Level |
Other |
|
|
17.67 Ft x 6.67 Ft |
https://www.realtor.ca/real-estate/27803845/1311-740-legacy-village-road-se-calgary-legacy










