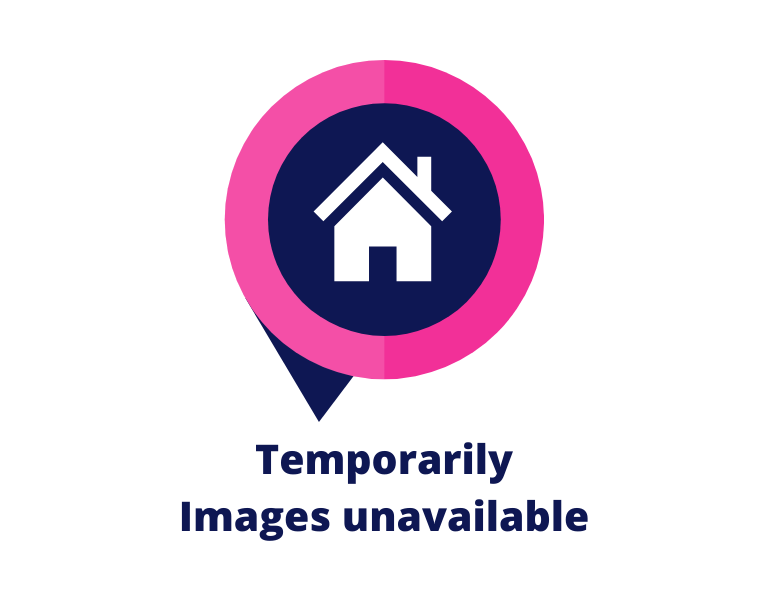3 Bedroom
3 Bathroom
1626.9651 sqft
Fireplace
Forced Air
$457,000
Beautiful half duplex in Montrose featuring over 1600 sqrft, 3 bedrooms, 2.5 bathroom, HEATED double attached garage, and SIDE ENTRY to the basement! The inviting foyer with open to above lighting sets the stage for the open concept dining, living, and kitchen area with ample cupboard and counter space, stainless steel appliances, granite counters, and vinyl plank flooring! Kept cozy with the gas fireplace and well lit by the west facing windows, the main floor opens onto the deck and beautifully landscaped backyard -a great usable size for a duplex, and no back neighbours! Upstairs be surprised by the bonus space, upper floor laundry, and main bathroom with granite! The bedrooms upstairs are good sizes, but prepare to be wowed by the sizable primary bedroom w/ ensuite and walk in closet - seriously this room is huge for a home this size! (id:49443)
Property Details
|
MLS® Number
|
E4419761 |
|
Property Type
|
Single Family |
|
Neigbourhood
|
Montrose Estates |
|
Amenities Near By
|
Airport, Playground, Public Transit, Schools |
|
Features
|
See Remarks, Flat Site, Level |
|
Parking Space Total
|
4 |
Building
|
Bathroom Total
|
3 |
|
Bedrooms Total
|
3 |
|
Appliances
|
Dishwasher, Dryer, Hood Fan, Microwave, Refrigerator, Washer |
|
Basement Development
|
Unfinished |
|
Basement Type
|
Full (unfinished) |
|
Constructed Date
|
2013 |
|
Construction Style Attachment
|
Semi-detached |
|
Fireplace Fuel
|
Gas |
|
Fireplace Present
|
Yes |
|
Fireplace Type
|
Unknown |
|
Half Bath Total
|
1 |
|
Heating Type
|
Forced Air |
|
Stories Total
|
2 |
|
Size Interior
|
1626.9651 Sqft |
|
Type
|
Duplex |
Parking
|
Attached Garage
|
|
|
Heated Garage
|
|
Land
|
Acreage
|
No |
|
Fence Type
|
Fence |
|
Land Amenities
|
Airport, Playground, Public Transit, Schools |
|
Size Irregular
|
349.32 |
|
Size Total
|
349.32 M2 |
|
Size Total Text
|
349.32 M2 |
Rooms
| Level |
Type |
Length |
Width |
Dimensions |
|
Main Level |
Living Room |
2.62 m |
4.15 m |
2.62 m x 4.15 m |
|
Main Level |
Dining Room |
3.49 m |
3.89 m |
3.49 m x 3.89 m |
|
Main Level |
Kitchen |
3.49 m |
3.89 m |
3.49 m x 3.89 m |
|
Upper Level |
Primary Bedroom |
4.17 m |
4.9 m |
4.17 m x 4.9 m |
|
Upper Level |
Bedroom 2 |
2.97 m |
4.01 m |
2.97 m x 4.01 m |
|
Upper Level |
Bedroom 3 |
3.02 m |
4.11 m |
3.02 m x 4.11 m |
|
Upper Level |
Bonus Room |
4.31 m |
2.53 m |
4.31 m x 2.53 m |
https://www.realtor.ca/real-estate/27860299/3210-67-st-beaumont-montrose-estates









