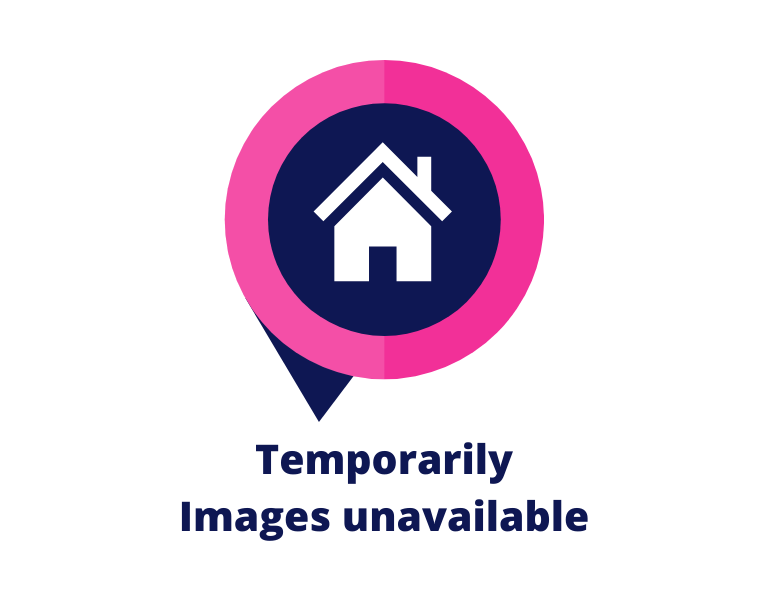3 Bedroom
2 Bathroom
1801.3404 sqft
Bungalow
Forced Air
Acreage
$739,900
Welcome to this beautiful bungalow in Beaver County. Located less than 30mins from Edmonton. This 3 bedroom 2 bath home sits on 6.7 acres with tons of privacy. As you enter there is a spacious foyer that leads into the open concept kitchen, quartz counter tops, stainless appliances and living room with an gas fireplace plus 12 foot ceilings. Then the master bedroom has a 5 piece ensuite with large walk in closet and tons of natural light. There are 2 additional large bedrooms plus a 5 piece bathroom on the main floor. Then to top it off main floor laundry with a mudroom to the garage. Downstairs you will find a partially finished basement with a large family room, oversized windows and a bit left over to build rooms to suit your personal needs.There is 9 ft ceilings throughout the home, large deck out back, cistern fill at the road ( No water truck in your yard). Home also has A/C and central vacuum system, 24x38 heated garage for your toys. (id:49443)
Property Details
|
MLS® Number
|
E4419719 |
|
Property Type
|
Single Family |
|
Neigbourhood
|
Beaver Creek Estate |
|
Features
|
Private Setting, Rolling |
|
Structure
|
Deck |
Building
|
Bathroom Total
|
2 |
|
Bedrooms Total
|
3 |
|
Amenities
|
Ceiling - 9ft, Vinyl Windows |
|
Appliances
|
Dishwasher, Dryer, Garage Door Opener Remote(s), Garage Door Opener, Refrigerator, Stove, Washer, Window Coverings |
|
Architectural Style
|
Bungalow |
|
Basement Development
|
Partially Finished |
|
Basement Type
|
Full (partially Finished) |
|
Ceiling Type
|
Vaulted |
|
Constructed Date
|
2017 |
|
Construction Style Attachment
|
Detached |
|
Heating Type
|
Forced Air |
|
Stories Total
|
1 |
|
Size Interior
|
1801.3404 Sqft |
|
Type
|
House |
Parking
|
Heated Garage
|
|
|
Oversize
|
|
|
Attached Garage
|
|
Land
|
Acreage
|
Yes |
|
Size Irregular
|
6.7 |
|
Size Total
|
6.7 Ac |
|
Size Total Text
|
6.7 Ac |
Rooms
| Level |
Type |
Length |
Width |
Dimensions |
|
Basement |
Family Room |
4.94 m |
6.84 m |
4.94 m x 6.84 m |
|
Main Level |
Living Room |
6.22 m |
4.59 m |
6.22 m x 4.59 m |
|
Main Level |
Dining Room |
3.06 m |
4.1 m |
3.06 m x 4.1 m |
|
Main Level |
Kitchen |
4.11 m |
4.09 m |
4.11 m x 4.09 m |
|
Main Level |
Primary Bedroom |
4.16 m |
3.94 m |
4.16 m x 3.94 m |
|
Main Level |
Bedroom 2 |
3.93 m |
3.34 m |
3.93 m x 3.34 m |
|
Main Level |
Bedroom 3 |
2.94 m |
6.84 m |
2.94 m x 6.84 m |
https://www.realtor.ca/real-estate/27859464/391-50419-range-road-203-rural-beaver-county-beaver-creek-estate










