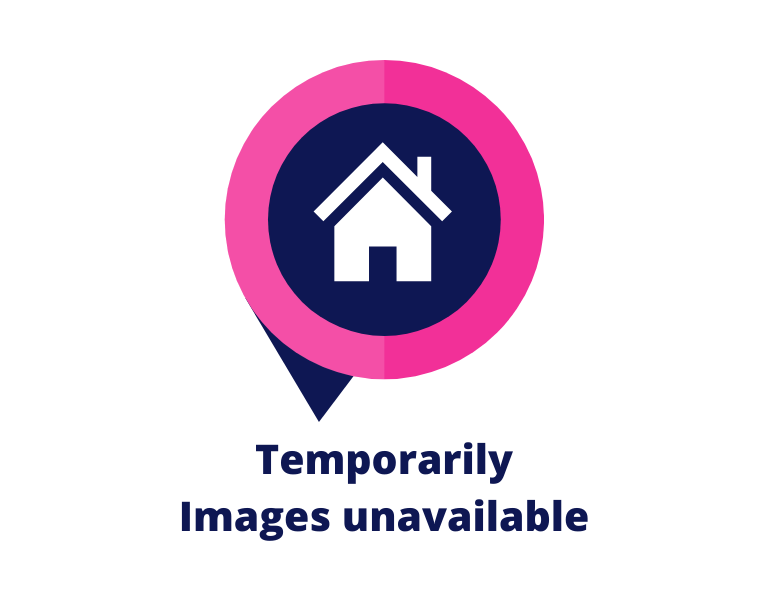4 Bedroom
3 Bathroom
2355.78 sqft
4 Level
Fireplace
Central Air Conditioning
Forced Air
Acreage
Garden Area, Landscaped, Lawn, Underground Sprinkler
$825,000
Welcome to 108 Mountain Meadows Road, a truly magical property where nature and comfort meet in perfect harmony. This rare "in-town" acreage offers sweeping, unobstructed views of the majestic Rocky Mountains and the serene Porky Hills—some of the best you'll find, with each sunrise and sunset painting a new masterpiece across the sky. The 4-level split design offers over 2600 sqft of fully finished, updated living space, blending both modern luxury and comforting charm. With 4 spacious bedrooms, there's room for everyone to find their own peaceful retreat. The basement level is a bonus space, with the potential to be utilized as a large bedroom or remain a versatile, open space perfect for a gym, playroom, or creative storage solutions. But the best part? The basement is a walk-out, with a view that you can enjoy while sipping your morning coffee or winding down after a busy day.Upstairs, the top balcony off the kitchen offers another jaw-dropping view—truly one of the best spots in the house to sit back, relax, and take in the surroundings. Whether you’re entertaining guests or enjoying a quiet moment, the stunning mountain backdrop makes every moment feel like a special occasion. Picture yourself hosting a birthday celebration, reading your favorite book, or simply soaking in the beauty of your 1.41-acre yard. It's nothing short of dreamy.The heart of this home is its expansive, open-concept kitchen and dining area, perfect for gathering and creating memories. The living room, bathed in natural light, offers a welcoming and comfortable space to unwind. Some of the very notable updates are; new fridge & dishwasher, new flooring throughout, the new detached 24x24 9ft door Garage/Shop, plumbing upgraded, new asphalt driveway, $30,000 solar panels, concrete patio & the kitchen pantry pull outs! Just to name a few!This is not just a home—it's an experience. The rare combination of space, privacy, and breathtaking views makes 108 Mountain Meadows Road a truly ext raordinary find. Book a showing ASAP with your agent to view in person—we promise, it’s worth the 5-minute drive from town! Welcome to your dream home. (id:49443)
Property Details
|
MLS® Number
|
A2190659 |
|
Property Type
|
Single Family |
|
Features
|
Treed, No Neighbours Behind, Closet Organizers, Gazebo |
|
Parking Space Total
|
10 |
|
Plan
|
9312271 |
|
View Type
|
View |
Building
|
Bathroom Total
|
3 |
|
Bedrooms Above Ground
|
2 |
|
Bedrooms Below Ground
|
2 |
|
Bedrooms Total
|
4 |
|
Appliances
|
Refrigerator, Dishwasher, Stove, Microwave, Hood Fan, Window Coverings, Garage Door Opener, Washer & Dryer |
|
Architectural Style
|
4 Level |
|
Basement Development
|
Finished |
|
Basement Features
|
Separate Entrance, Walk Out |
|
Basement Type
|
Full (finished) |
|
Constructed Date
|
1994 |
|
Construction Style Attachment
|
Detached |
|
Cooling Type
|
Central Air Conditioning |
|
Exterior Finish
|
Stone, Stucco |
|
Fireplace Present
|
Yes |
|
Fireplace Total
|
1 |
|
Flooring Type
|
Linoleum, Vinyl |
|
Foundation Type
|
Poured Concrete |
|
Heating Fuel
|
Natural Gas |
|
Heating Type
|
Forced Air |
|
Size Interior
|
2355.78 Sqft |
|
Total Finished Area
|
2355.78 Sqft |
|
Type
|
House |
|
Utility Water
|
Municipal Water |
Parking
|
Attached Garage
|
2 |
|
Detached Garage
|
2 |
|
Other
|
|
|
R V
|
|
Land
|
Acreage
|
Yes |
|
Fence Type
|
Fence |
|
Landscape Features
|
Garden Area, Landscaped, Lawn, Underground Sprinkler |
|
Sewer
|
Septic Tank |
|
Size Irregular
|
1.41 |
|
Size Total
|
1.41 Ac|1 - 1.99 Acres |
|
Size Total Text
|
1.41 Ac|1 - 1.99 Acres |
|
Zoning Description
|
Res |
Rooms
| Level |
Type |
Length |
Width |
Dimensions |
|
Basement |
Recreational, Games Room |
|
|
16.58 Ft x 14.00 Ft |
|
Basement |
Furnace |
|
|
2.83 Ft x 4.50 Ft |
|
Lower Level |
Bedroom |
|
|
12.92 Ft x 12.17 Ft |
|
Lower Level |
Laundry Room |
|
|
9.00 Ft x 5.67 Ft |
|
Lower Level |
Bedroom |
|
|
11.00 Ft x 10.92 Ft |
|
Lower Level |
3pc Bathroom |
|
|
.00 Ft x .00 Ft |
|
Lower Level |
Family Room |
|
|
23.17 Ft x 19.00 Ft |
|
Lower Level |
Furnace |
|
|
9.08 Ft x 7.00 Ft |
|
Main Level |
Living Room |
|
|
13.50 Ft x 15.58 Ft |
|
Upper Level |
Dining Room |
|
|
13.58 Ft x 8.75 Ft |
|
Upper Level |
Kitchen |
|
|
13.58 Ft x 10.33 Ft |
|
Upper Level |
Primary Bedroom |
|
|
11.58 Ft x 14.92 Ft |
|
Upper Level |
4pc Bathroom |
|
|
.00 Ft x .00 Ft |
|
Upper Level |
Bedroom |
|
|
13.67 Ft x 10.50 Ft |
|
Upper Level |
4pc Bathroom |
|
|
.00 Ft x .00 Ft |
https://www.realtor.ca/real-estate/27850310/108-mountain-meadows-road-w-rural-lethbridge-county










