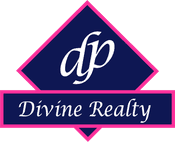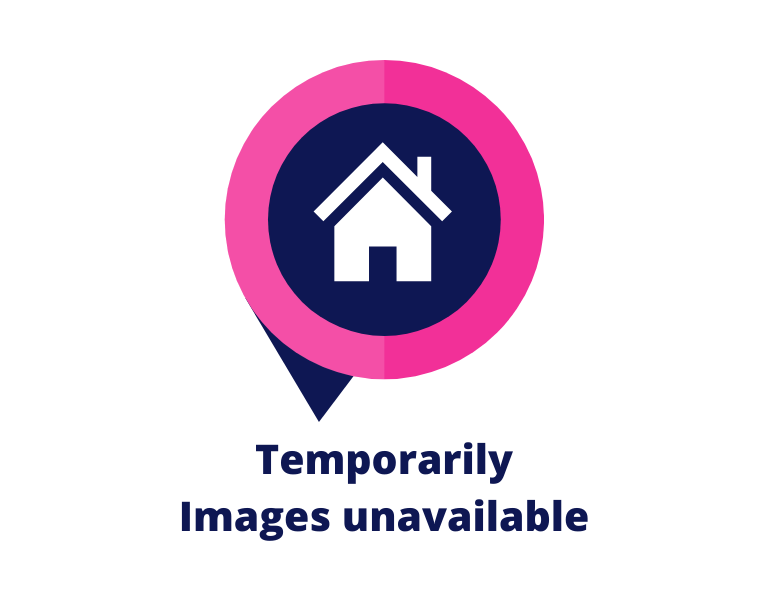#216 261 Youville E Nw Edmonton, Alberta T6L 7H3
$170,000Maintenance, Exterior Maintenance, Heat, Insurance, Common Area Maintenance, Property Management, Other, See Remarks, Water
$367.17 Monthly
Maintenance, Exterior Maintenance, Heat, Insurance, Common Area Maintenance, Property Management, Other, See Remarks, Water
$367.17 MonthlyWell maintained Condo Apartment in the well sought after Sienna Estates in the Community of Tawa, within walking distance of the Valley Line LRT and the Grey Nuns Hospital. Features one large Bedroom, an open kitchen, dining area and large living room, with a cozy warm gas fireplaces and a door leading to a balcony with a gas BBQ hookup. As well on the main is a 4 piece bath and a nice sized laundry room Recent renos include fresh paint throughout, new base boards and new luxury vinyl plank flooring. Comes with one underground titled stall #420, a storage gage for exclusive use. Amenities include Gym, Party Room, Pool Table and Shuffle Board, a Wood Working Shop, underground Car Wash Pond Area, as well Visitor Guest Suites at a reasonable nightly rate. What a great place to call home and is a real pleasure to show. (id:49443)
Property Details
| MLS® Number | E4412343 |
| Property Type | Single Family |
| Neigbourhood | Tawa |
| Amenities Near By | Golf Course, Public Transit, Shopping |
| Features | Park/reserve |
Building
| Bathroom Total | 1 |
| Bedrooms Total | 1 |
| Appliances | Dishwasher, Dryer, Fan, Microwave Range Hood Combo, Refrigerator, Stove, Washer |
| Basement Type | None |
| Constructed Date | 2004 |
| Fire Protection | Sprinkler System-fire |
| Fireplace Fuel | Gas |
| Fireplace Present | Yes |
| Fireplace Type | Corner |
| Heating Type | Coil Fan |
| Size Interior | 716.5535 Sqft |
| Type | Apartment |
Parking
| Heated Garage | |
| Stall | |
| Underground |
Land
| Acreage | No |
| Land Amenities | Golf Course, Public Transit, Shopping |
| Size Irregular | 42.14 |
| Size Total | 42.14 M2 |
| Size Total Text | 42.14 M2 |
Rooms
| Level | Type | Length | Width | Dimensions |
|---|---|---|---|---|
| Main Level | Living Room | 5.16 m | 3.8 m | 5.16 m x 3.8 m |
| Main Level | Kitchen | 3.56 m | 3.8 m | 3.56 m x 3.8 m |
| Main Level | Primary Bedroom | 4.3 m | 4.23 m | 4.3 m x 4.23 m |
| Main Level | Laundry Room | 2.38 m | 1.67 m | 2.38 m x 1.67 m |







https://www.realtor.ca/real-estate/27605717/216-261-youville-e-nw-edmonton-tawa



