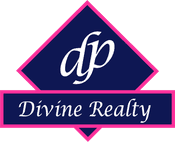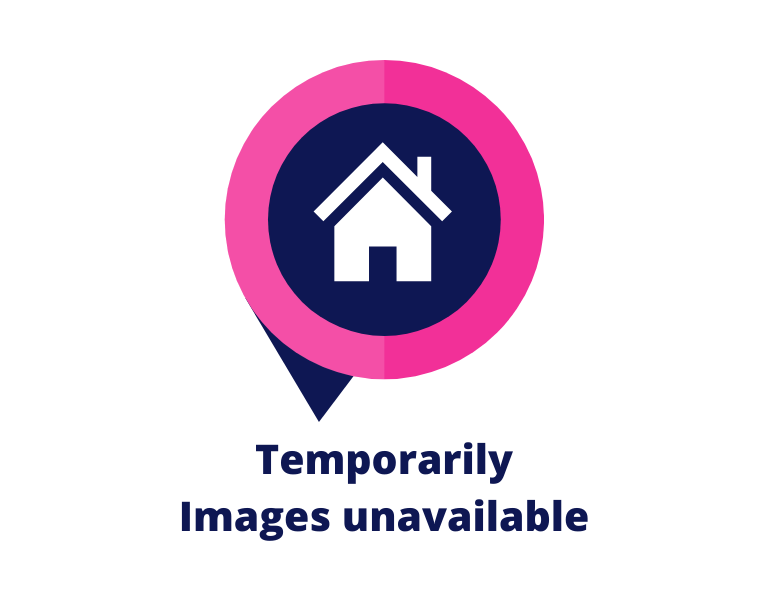3 Bedroom
3 Bathroom
1814.7953 sqft
Bungalow
Fireplace
Forced Air
Acreage
$899,900
Location, Location, Location! A RARE FIND, situated on the bank of the North Saskatchewan River sits a stunning 1815sf Bungalow with a park-like setting on 4 acres, with over 600’ of River front. Just a short walk/bike across the River pedestrian-bridge into Fort Saskatchewan. An open concept floor plan boasts spectacular views of the property and River Valley from nearly every room in the home. Featuring a dining/sunroom to enjoy the morning sun. Relax in the rear Living Room boasting numerous windows with tons of natural light and views of this peaceful property. The Primary bedroom offers a 4-piece ensuite. An oversized second bedroom and large office/additional bedroom complete the main floor. The finished basement boasts a huge rec room, spacious 4th bedroom, 4-piece bathroom and large laundry room. The property offers endless possibilities with a perfect set-up for horses and gardeners. Is NOT in a subdivision. (id:49443)
Property Details
|
MLS® Number
|
E4417842 |
|
Property Type
|
Single Family |
|
Amenities Near By
|
Golf Course, Schools, Shopping |
|
Features
|
Private Setting, See Remarks, Ravine, Flat Site, No Back Lane, Closet Organizers, No Smoking Home, Level |
|
Structure
|
Fire Pit, Porch |
|
View Type
|
Ravine View, City View |
Building
|
Bathroom Total
|
3 |
|
Bedrooms Total
|
3 |
|
Amenities
|
Vinyl Windows |
|
Appliances
|
Dishwasher, Dryer, Garage Door Opener Remote(s), Garage Door Opener, Hood Fan, Microwave, Refrigerator, Storage Shed, Gas Stove(s), Washer, Window Coverings, See Remarks |
|
Architectural Style
|
Bungalow |
|
Basement Development
|
Finished |
|
Basement Type
|
Full (finished) |
|
Constructed Date
|
1960 |
|
Construction Status
|
Insulation Upgraded |
|
Construction Style Attachment
|
Detached |
|
Fire Protection
|
Smoke Detectors |
|
Fireplace Fuel
|
Gas |
|
Fireplace Present
|
Yes |
|
Fireplace Type
|
Unknown |
|
Heating Type
|
Forced Air |
|
Stories Total
|
1 |
|
Size Interior
|
1814.7953 Sqft |
|
Type
|
House |
Parking
|
Detached Garage
|
|
|
Heated Garage
|
|
|
Oversize
|
|
Land
|
Acreage
|
Yes |
|
Fence Type
|
Cross Fenced |
|
Land Amenities
|
Golf Course, Schools, Shopping |
|
Size Irregular
|
4 |
|
Size Total
|
4 Ac |
|
Size Total Text
|
4 Ac |
Rooms
| Level |
Type |
Length |
Width |
Dimensions |
|
Basement |
Family Room |
3.77 m |
7.12 m |
3.77 m x 7.12 m |
|
Basement |
Bedroom 3 |
4.61 m |
3.23 m |
4.61 m x 3.23 m |
|
Main Level |
Living Room |
5.79 m |
4.46 m |
5.79 m x 4.46 m |
|
Main Level |
Dining Room |
4.53 m |
2.75 m |
4.53 m x 2.75 m |
|
Main Level |
Kitchen |
4.53 m |
2.74 m |
4.53 m x 2.74 m |
|
Main Level |
Den |
4.64 m |
3.7 m |
4.64 m x 3.7 m |
|
Main Level |
Primary Bedroom |
4.62 m |
3.27 m |
4.62 m x 3.27 m |
|
Main Level |
Bedroom 2 |
3.64 m |
3.82 m |
3.64 m x 3.82 m |
|
Main Level |
Breakfast |
|
|
Measurements not available |
https://www.realtor.ca/real-estate/27797017/22530-lamoureux-dr-rural-sturgeon-county-none
















