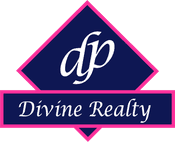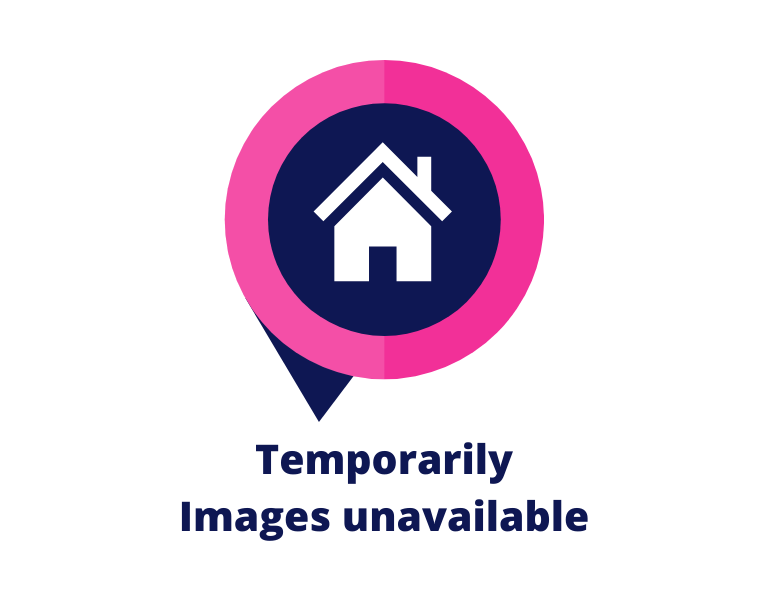3 Bedroom
3 Bathroom
1305.6623 sqft
Heat Pump
$565,000
This NET-ZERO townhouse features a sustainable design with SOLAR Panels, achieving zero carbon emissions. The building incorporates high insulation values in its walls (R 45) and roof (R 80+), along with energy-efficient windows and doors to enhance thermal comfort. The City of Edmonton’s District Energy Shared System provides efficient heating and cooling. The exterior showcases environmentally friendly materials, including Pearl grey Hardie panels, LUX vertical cladding, and dark-sky compliant LED and solar lighting. Inside, the townhouse boasts energy-efficient appliances, luxury vinyl plank flooring, QUARTZ countertops, and custom cabinetry, promoting a luxurious yet environmentally conscious living space with a main floor master bedroom w/ ensuite and 2 bedrooms upstairs. The unfinished basement is ready for a bedroom and bathroom. Steps away from parks, LRT, shopping, micro brewery. All in the heart of Edmonton's sustainable community of Blatchford Field. (id:49443)
Property Details
|
MLS® Number
|
E4375509 |
|
Property Type
|
Single Family |
|
Neigbourhood
|
Blatchford Area |
|
Features
|
Closet Organizers, Environmental Reserve |
|
Parking Space Total
|
2 |
|
Structure
|
Deck |
Building
|
Bathroom Total
|
3 |
|
Bedrooms Total
|
3 |
|
Amenities
|
Ceiling - 9ft |
|
Appliances
|
Dishwasher, Dryer, Microwave, Refrigerator, Stove |
|
Basement Development
|
Unfinished |
|
Basement Type
|
Full (unfinished) |
|
Constructed Date
|
2024 |
|
Construction Style Attachment
|
Attached |
|
Half Bath Total
|
1 |
|
Heating Type
|
Heat Pump |
|
Stories Total
|
2 |
|
Size Interior
|
1305.6623 Sqft |
|
Type
|
Row / Townhouse |
Parking
Land
|
Acreage
|
No |
|
Size Irregular
|
213.42 |
|
Size Total
|
213.42 M2 |
|
Size Total Text
|
213.42 M2 |
Rooms
| Level |
Type |
Length |
Width |
Dimensions |
|
Main Level |
Living Room |
|
|
10' x 11' |
|
Main Level |
Dining Room |
|
|
11' x 5' |
|
Main Level |
Kitchen |
|
|
13' x 11' |
|
Main Level |
Primary Bedroom |
|
|
11' x 10'6" |
|
Upper Level |
Bedroom 2 |
|
|
9'3" x 13'3" |
|
Upper Level |
Bedroom 3 |
|
|
9'1" x 13'3" |
|
Upper Level |
Bonus Room |
|
|
9' x 7' |
https://www.realtor.ca/real-estate/26580498/2744-blatchford-rd-nw-edmonton-blatchford-area










